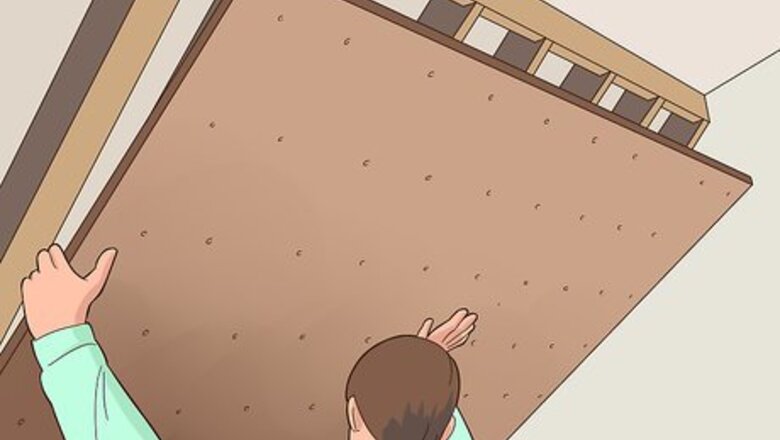
views
Designing Your Wall
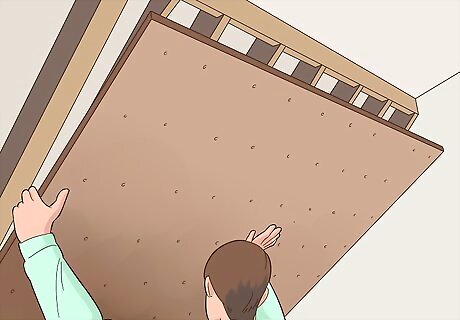
Attach the climbing wall to the existing framework in your home if you can. If you are a homeowner and want a permanent fixture for climbing, consider building your wall for added support. This makes it easier to build and design your wall since you have spatial restrictions. Look for a location in your home where you have enough space to maneuver and climb off the ground. Consult with a contractor to make sure the existing structure can support the weight of your climbing wall while you or others are on it. A common place to build a climbing wall is in a garage, but account for any storage space you need or space to park your car. Check if there are electrical outlets in the space you want to build your wall. If so, make sure you can still easily access them if you need to.
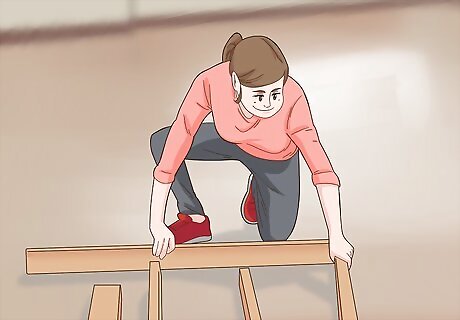
Build a free-standing wall if you can’t put in a permanent fixture. A free-standing wall doesn’t require anchor points or external support structures because they are already built in. Use a free-standing structure if you don’t want to damage any of the pre-existing walls in your home. You could also build a free-standing climbing wall outdoors. A free-standing wall is best if you want to transport it or if you’re renting. Free-standing walls tend to cost and weigh more since you need to build supports that can handle the weight of the wall and the climbers. Outdoor walls need to be weatherproofed or else the holds will not last as long.

Visit climbing gyms for design inspiration. Check your local recreation centers or climbing gyms to see how they have their walls laid out. Write down notes about the wall or draw simple sketches to get new ideas about how you may want to build your wall at home. Consider putting walls at angles or inclines rather than flat against the wall. Look online for photos of how others have built climbing walls at home to see the best way to make use of your space.

Make sketches of your climbing wall design on paper. Draw the design in pencil so you can get ideas of how you want to lay out the wall in your space and make changes easily. Make your wall about 4 feet (1.2 m) wide by 8 feet (2.4 m) tall.Try out different inclines and angles in your drawing to see what would and wouldn’t work. Narrow down your ideas into the 3 you like the most to give you or the people you live with a choice. Keep your wall at or below 8 feet (2.4 m) tall, or else falling off the wall could cause serious harm. You can build a scale model using cardboard or computer software if you want to visualize the wall in 3D. Typical angles for a climbing wall tend to be between 30-40 degrees from the wall.
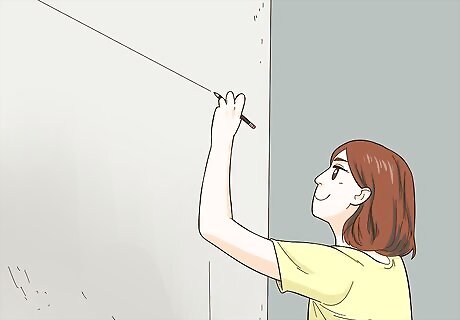
Draw your design ideas on the wall with a pencil. Use a pencil along with tape, string, and tacks to draw your design on the wall where you plan to build. Make sure everything from the drawing fits well in the actual space, or adjust your design so it fits the space. Double check for any outlets, vents, or light fixtures that you may need to access when you build the wall. Use a stud finder on your walls to find anchoring points if you plan on attaching your climbing surface directly to the wall.
Building the Framework
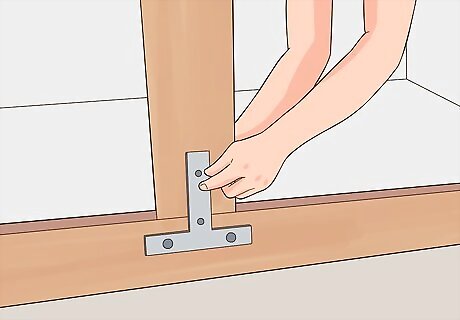
Build a support base if you’re making a free-standing wall. Use 2 in × 4 in (5.1 cm × 10.2 cm) boards to run vertical supports the same height as your wall. Then cut the 2 baseboards of your support so it’s double the length of the wall’s height. Attach the midpoint of the base to the bottom of the vertical support with a plate connector. Measure from the end of the base to the top of the wall to find the length of the angle. Cut 4 boards to that length, and saw each end to a 45-degree angle. Use plate connectors to connect the angled supports to the bases. Frames can vary in shape and weight depending on the shape and height of the wall you plan on building. For example, if you want an 8 ft (2.4 m) wall, your 2 bases would be 16 ft (4.9 m) and your 4 angled boards would be about 18 ft (5.5 m).
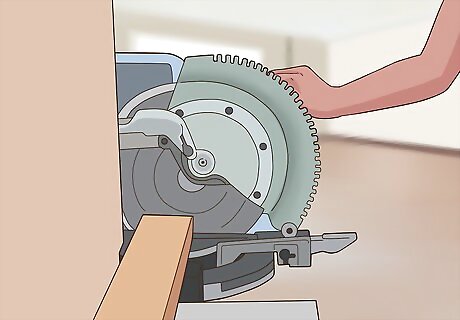
Cut 2 in × 4 in (5.1 cm × 10.2 cm) boards to your wall’s desired height and width. Use a circular saw or a hand saw to make your cuts. Cut the longest boards first before working on the shorter boards. Always double-check your measurements before making the final cut in your wood. Set aside each board after you cut them to size. Purchase your boards from your local lumberyard or building supply store. Aim to have the width of your wall around 4 feet (1.2 m) and the height around 8 feet (2.4 m)..
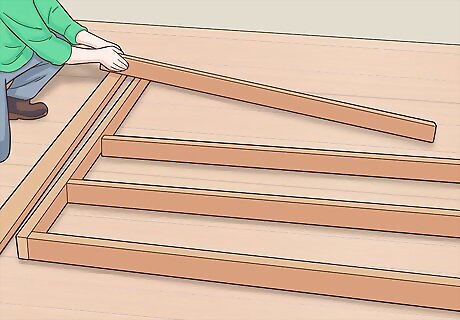
Assemble the boards into an outline of what you want the wall to look like. Lay the boards on the floor in the shape of your wall so the narrow edges of the boards are face up. Use either a nail gun or hammer where the planks meet and place at least 2 nails at each intersection. Once it’s assembled, you’ll have the outer edges of a frame for your climbing wall. If your wall is in a corner, make a frame for each climbing surface. You can also use screws and a drill to make your frames. If you want a wall that’s 8 ft × 4 ft (2.4 m × 1.2 m), the outline of your frame will be the same size.
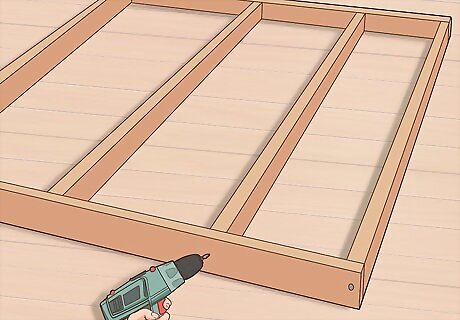
Place vertical support beams every 16 in (41 cm) on center. Use a pencil and a tape measure to mark your horizontal boards where you need to place a support beam. Cut the beams to size and place them inside your frame, using a nail gun or hammer to set them in place. The term “on center” refers to spacing the center of each board at the specific distance. In this case, the center of each support board should equal 16 in (41 cm). For a wall that’s 4 ft (1.2 m) wide on the bottom, you would place 2 more support beams that are 7 ⁄3 feet (2.3 m) in the middle of your frame.
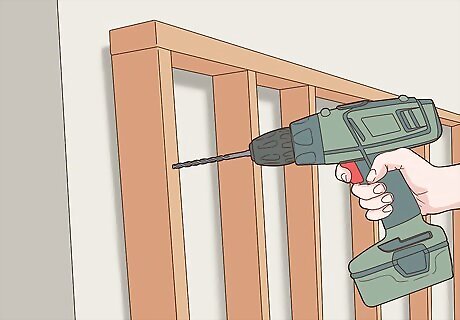
Anchor the framework to your existing wall or support system. Drill anchor screws through your frame and into the studs of your wall or support. Add screws every 12 in (30 cm) or wherever you notice the frame bowing away from your wall or support. Make sure you know where anything may be behind your walls, such as wiring or pipes. Avoid drilling into them. For a free-standing wall, make sure the support holds the full weight of the frame without tipping over. If there is any wobbling, add more weight to the base with extra boards.
Adding the Handholds
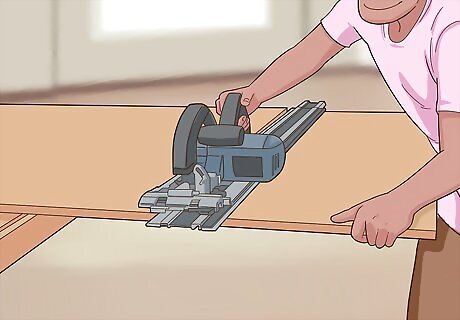
Cut ⁄4 in (1.9 cm) plywood to match the size of your frame. Make sure you have non-perforated wood rather than particle wood for the best support. Use a table saw or circular saw to cut your plywood down to the correct size to fit the frame. Try to keep the boards in the largest sheets possible so you can easily put the wall together. Standard plywood sizes tend to be either 4 ft × 8 ft (1.2 m × 2.4 m) or 3 ft × 8 ft (0.91 m × 2.44 m). Purchase enough to cover all of the framework.
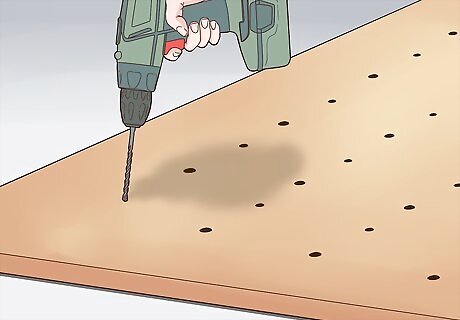
Drill holes in the plywood either in a grid or at random. Use a ⁄16 in (1.1 cm) drill bit for each hole you plan on making. If you want a clean layout, draw a grid on the plywood so each square is 8 in × 8 in (20 cm × 20 cm). Drill your holes where the lines intersect. If you want a more eclectic look, put the holes in random spots. How you drill the holes is a matter of preference. Either way will work for installing the handholds.
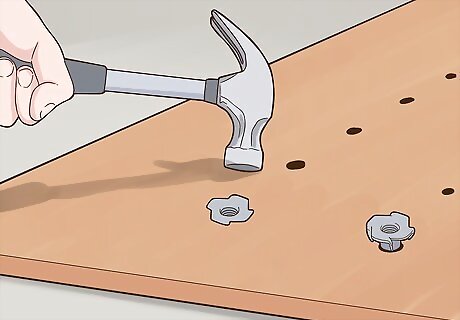
Hammer T-nuts into the back of each hole. Use the same number of T-nuts as the number of holes you drilled into the plywood. Flip the sheet of plywood onto its back and use a hammer to pound the nuts into each hole. Make sure the back of the nut is flush with the back of the plywood. T-nuts serve as an anchor point to attach each of the handholds.
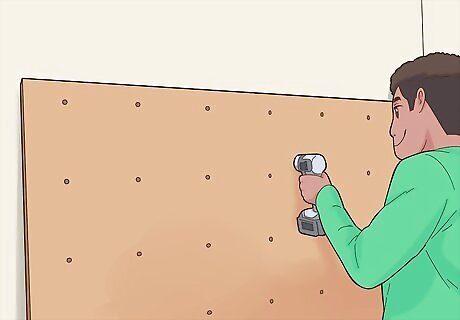
Attach the plywood to the framework with nails or screws. Put a nail or screw in the top, middle, and bottom of the plywood at each support beam. If you place 2 pieces of plywood next to one another and notice that it’s bowing, put another nail or screw in so it lays flat.
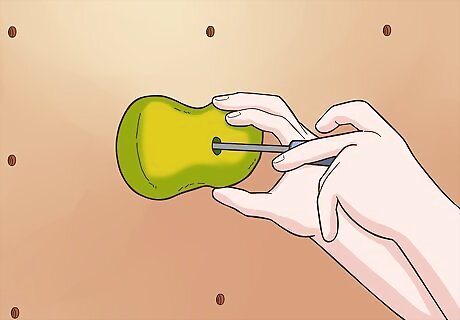
Screw in the handholds to make different climbing routes. Place the hole in the handhold over one of the holes drilled in the wall. Use the screw provided with the handhold and a drill to secure it to the wall. Add as many handholds as you want depending on how easy or difficult you want the wall. Handholds can be purchased online or at specialty climbing stores. Some handholds can be attached with screws without a T-nut on the back. Make routes on the wall using different colored handholds. For example, space red handholds farther apart to make a difficult route or place green handholds close together to make an easy route.
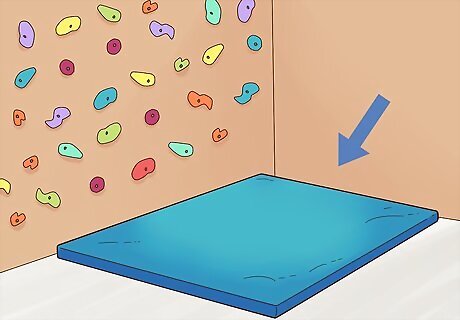
Place soft padding under the wall in case of falls. Place foam gymnastic mats or thin mattress under the walls so you have a cushion in case you fall off the wall. Cover the area around your wall since you will not always fall straight down next to the wall. Use thicker padding or double-layer what you have if you have a wall going higher than 8 feet (2.4 m).


















Comments
0 comment