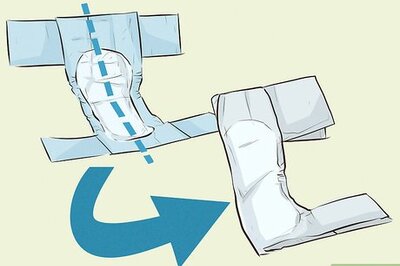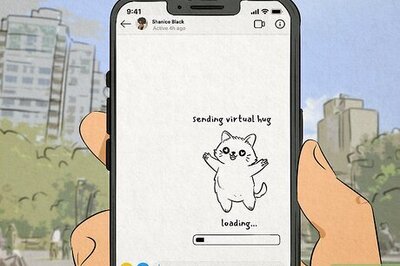
views
BANGALORE: Joining a new office is always an overwhelming experience.Even for those, whose years of experience run in double digits. Until the initial wave of apprehension and anxiety washes over, the employees try to make do with whatever best they have at their disposal, in terms of space and colleagues.Now, imagine designing your own office or being a part of the decision making that is responsible for the end result. To most that would sound like a far fetched dream, but the Microsoft India Research and Development turned this distant dream into reality.A year after Yahoo Inc and Microsoft Corporation shook hands over their global Search alliance, over 150 Yahoo engineers decided to divert from their ongoing course and make a transition to Microsoft.Given that most engineers spend a greater number of hours at their workstations than at home, their office can aptly be termed as their ‘second home’.“We wanted to engage every single employee in decision making. The idea was to give them a vibrant yet wholesome and homely atmosphere,” said Sanjay Anand, general manager adCenter at Microsoft India.Collaboration and team work is the core essence here. Engineers from Microsoft and erstwhile Yahoo formed a core team that went on to be called MOMY (My Office My Way). The team worked closely with designers and architects for 14 months and came up with designs and styles to match the dual culture of both the companies.“To decide on small yet important components of an office like the table and chair, we met and discussed for countless hours.Employees have themselves gone on site visits and stores to test and inspect the best chairs. Though there was a budget, employee satisfaction presided all,” said Betsy Alexander, one of the members of MOMY. The chairs were even dragged across different kinds of flooring to check for friction, she added.A fusion of Indian aesthetics and modern styles is evident on all three floors of the building. The central space has been designed to mimic a courtyard with Mangalore tiling and wooden pillars, procured and restored from ancestral property. The ground floor is tastefully styled with low and dim lighting. It has a multipurpose room that opens into the cafeteria to accommodate large gatherings.Even the cuisines have been given a serious thought by the employees.The presence of a gym and games room, complete with a pool table and foosball table, add to the appeal.The facility also caters to the differently-abled with braille scriptures on every room plaque and in the lift.Unlike the ordinary door, the doors on the campus are automated and open with just the push of the button.The MOMY team has even made a provision for new mommies. There is a nursing room for young mothers to nurse and look after their infants even at work.The building’s natural glass facade has been left as it is to allow natural light.The meeting rooms and collaboration rooms are made of glass to express openness. While one of the empty escalator shafts have been converted into a vertical garden, the other has been improvised to cater for open space with natural lighting.




















Comments
0 comment